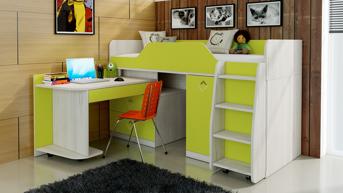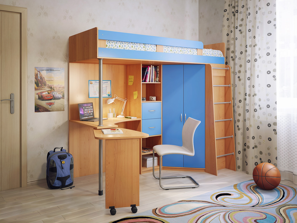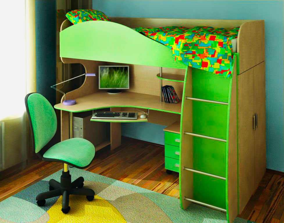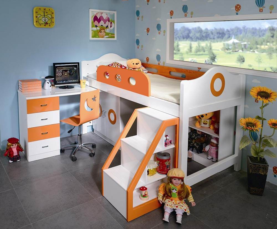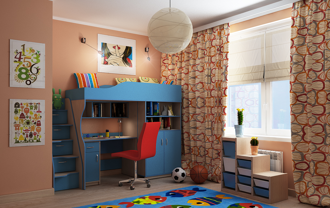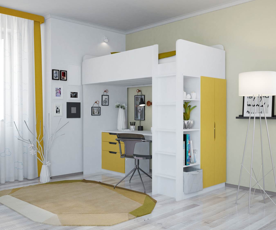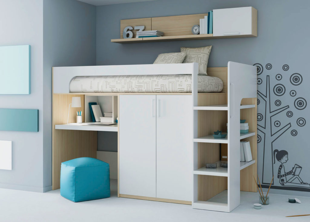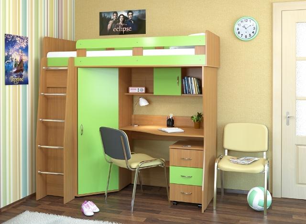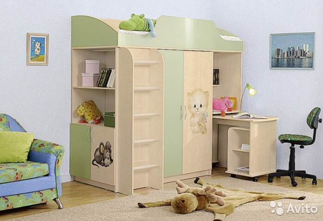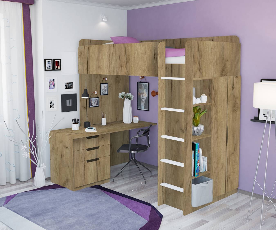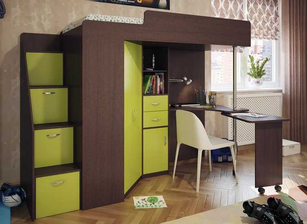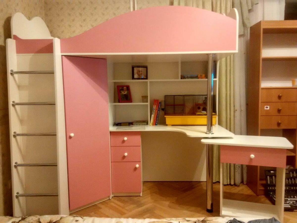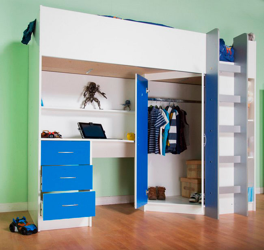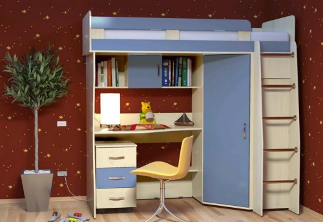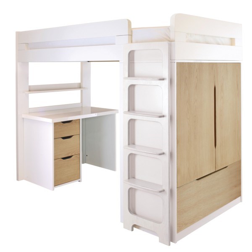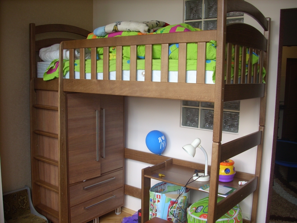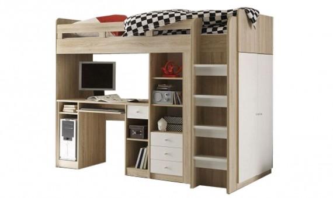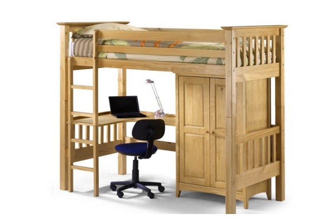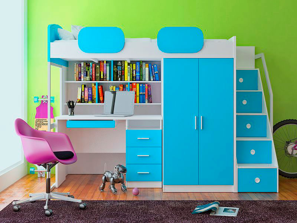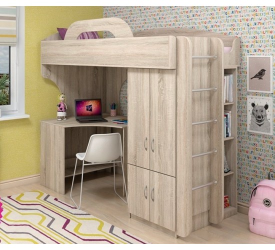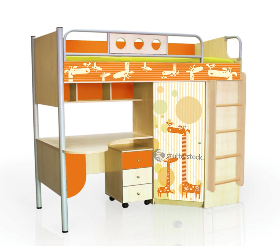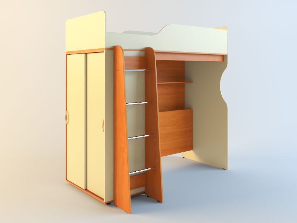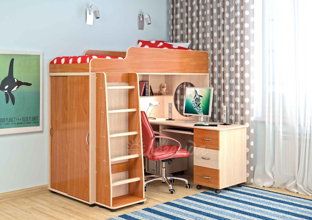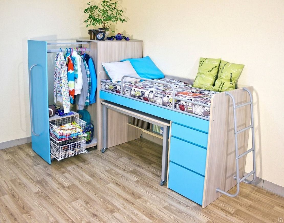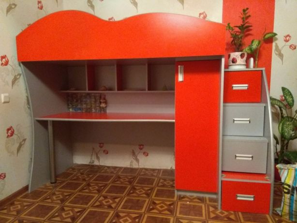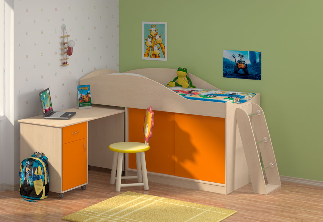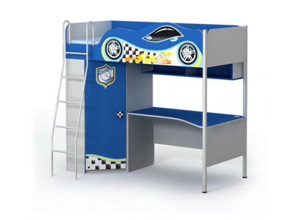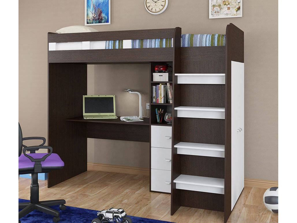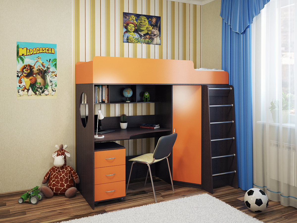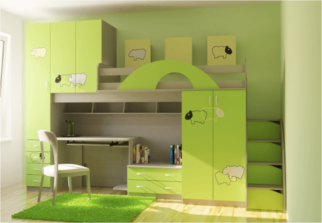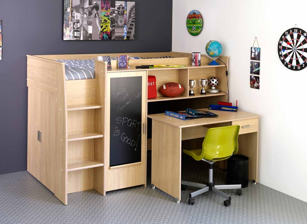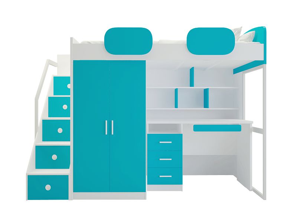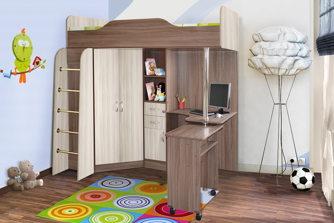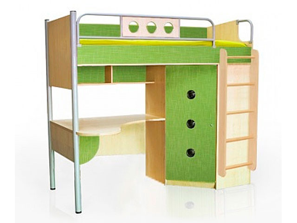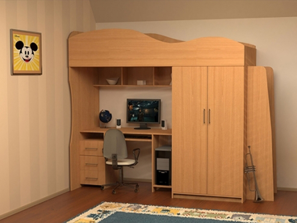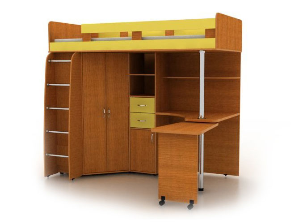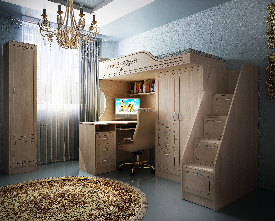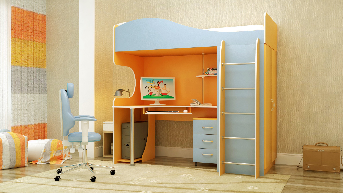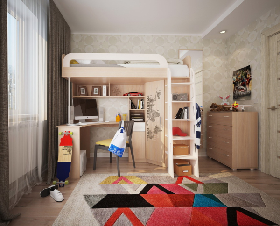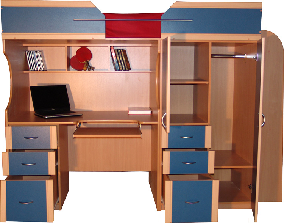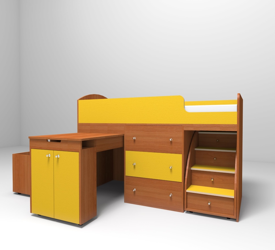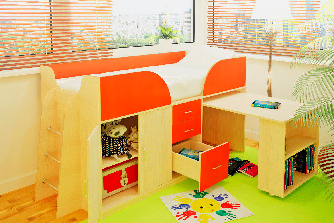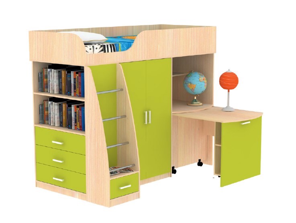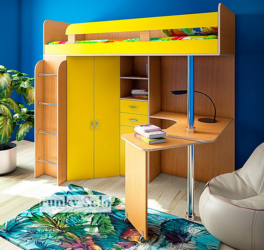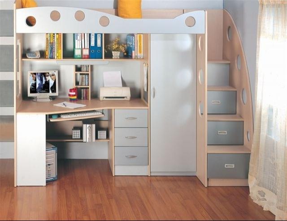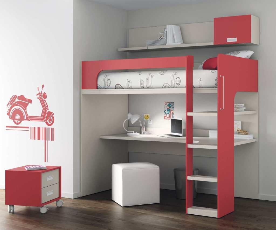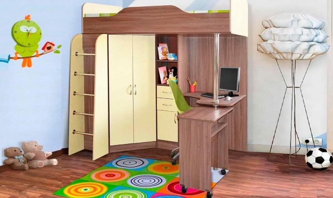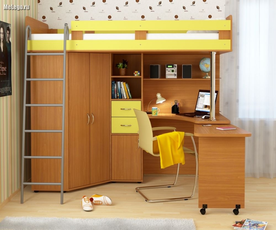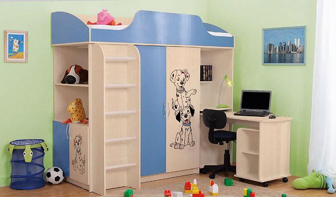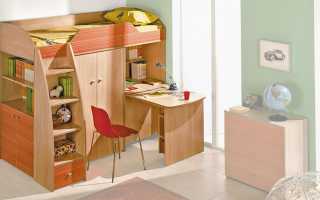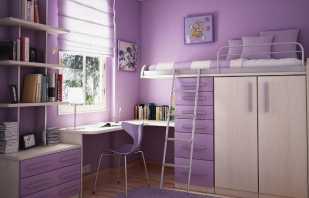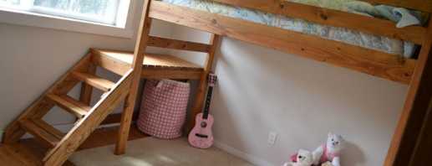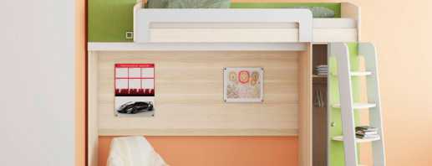Design features of attic beds with a table and wardrobe, layout of elements
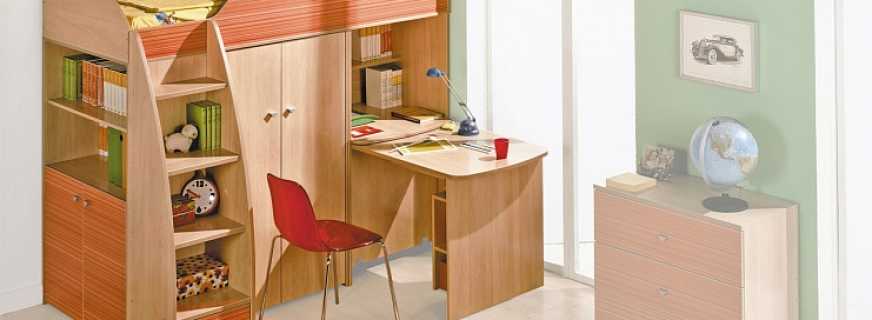
Children of any age need the conditions for a good rest, classes or games. In small rooms, it is the loft bed with table and wardrobe that allows you to organize a comfortable multi-functional area. Similar models of various modifications are also installed in small one-room apartments. Manufacturers and designers of furniture take into account the different needs of customers, so they offer many options.
Content
Design Features
An attic bed with a desk and a wardrobe allows you to create several functional areas on a limited area. There are several features of such furniture:
- compactness - one product provides a full berth, a desk, storage systems for writing instruments or even clothes;
- functionality - some designs allow you to use all zones at the same time, without additional folding individual elements;
- furniture dynamism - for some models of designs you can change the height of the bed, add or remove individual shelves, drawers;
- variability - manufacturers offer many ways to arrange individual elements of the structure. A variety of design and furniture options are also offered.
When choosing furniture for a child, it is important to take into account his age, physiological characteristics. For children under 7 years old, it is better to install structures no higher than a meter. For younger schoolchildren (7-11 years old) it will be convenient to use furniture about one and a half meters high. Teenagers and students are quite suitable for products with a height of 1.8 m. The width of the berth and the dimensions of the working surface are selected more individually.
Element location options
Among the whole variety of furniture, there are two methods for arranging a berth relative to the working area and storage systems.
Parallel
In a similar design, the countertop and berth are located on the same line. The main advantages of furniture: the product takes up little space, the elements are arranged compactly. This design can be placed in the room in two ways:
- the bed is placed along the wall (in the corner or in the center). In such models, the workplace can be located along the entire length of the structure or occupy only part of the area. The depth of the countertop can be different: half the width of the bed, about 2/3, or the entire width of the berth. In the first case, the child will sit under the second tier and it is necessary to provide for the installation of the bed at a sufficient height so as not to hit his head.If the countertop is wider, then the chair is located in front of it. The staircase can be attached both from the ends of the bed, and within the working area. If the area of the room allows, then a dresser ladder is installed on the side of the structure, in which there are special storage systems in the form of boxes;
- the bed is set to the wall. In this case, the workplace is not made over the entire width of the bed in order to leave room for wardrobes. The depth of the countertop may vary. So that the bed does not greatly block the room, additional shelves or storage places are not installed at the free end. In such models, the ladder is most often mounted near the working area.
The main disadvantage of such furniture models is the limited area on which they organize the working area and storage systems.
Perpendicular
Such designs involve the location of the berth and work area at right angles to each other. The main advantages of the attic bed with a desk: a more aesthetic appearance, a variety of possibilities for designing the working area and creating storage places, comfortable conditions for study or work. Depending on the width of the bed and countertop, the work area can be located under the bed or on the side of it:
- in structures with fairly wide beds (from 90 cm), the tabletop can be installed clearly under the berth. At the same time, the depth of the workplace can be very different. The cabinet on the first tier is also perpendicular to the bed and can be placed inside the structure (open doors should not interfere with the child sitting at the table). If the storage system is installed on the outer end side, then its depth may be different;
- if the loft bed with a table has a modest width (up to 90 cm) and the room area allows, it is advisable to install models in which the working area is located on the side of the structure. Such furniture can become a real decoration of the interior. A sufficient area of the countertop allows a comfortable arrangement of office equipment. Even if storage systems are equipped only inside the structure, their area is enough to accommodate clothes, personal items.
The main disadvantage of such products is that such furniture takes up more space and may not fit into compact rooms.
Possible models of cabinets and their filling
When choosing furniture, special attention is paid to the arrangement of storage systems. Children's beds, attics, as a rule, in addition to the workplace are equipped with wardrobes, which is a big plus for small apartments. The presence of the wardrobe allows you to completely store a children's wardrobe in it. Manufacturers take into account the different needs of consumers, so most often the internal content can be chosen independently. There are several common types of cabinets.
Corner
Such furniture is most often built-in and is located under a berth. The most common option for filling the cabinet: rails for clothes, open shelves, drawers.
The main advantage of furniture with a corner cupboard is that a lot of space is allocated for storing things, which saves the area of the room. The main disadvantages: the large depth of the shelves (sometimes it is difficult to get things), poor visibility of objects on the shelves.
Side
Such models are located at the end of the structure. Depending on the depth of the cabinet, inside can be installed railing for hanging clothes on the shoulders, open shelves and drawers for small items. If the bed is wide enough, then the closet can be made narrow, and next to leave space for open shelves for books, souvenirs.
Advantages of furniture - it is convenient to use shelves, the depth of products can be different, the cabinet can be located on the entire height of the bed or only part of it, a good overview of the contents of the shelves, things are not difficult to get. Of the minuses, one can single out the mandatory availability of free space for opening doors (therefore, such a bed cannot be put in the corner of the room).
Linear
These models are built-in and are most often installed in models with a narrow berth, otherwise it will be difficult to use the shelves. If the design is high enough, then the cabinet can be divided into sections. In the upper part is mounted railing for hanging clothes on a coat hanger, the upper shelf is designed to store non-seasonal clothes. Bottom most often have drawers and open shelves.
The main advantages of such cabinets are: saving the useful area of the room, furniture can be installed in the corner, shelves are quite convenient to use, because things are in sight and they are convenient to get.
Wardrobes
A similar model is equipped with an attic bed with a cabinet below without a table. Such furniture is considered to be built-in and due to its great depth, these cabinets can be considered mini dressing rooms. Such products are relatively narrow (about 2 m), but they are complete storage systems. Internal equipment is standard: crossbars for hangers (can be installed perpendicular or parallel to the doors), shelves (minimum height 30 cm) and drawers.
An attic bed with a sliding wardrobe has several advantages: significant space savings, a lot of space for storing things and clothes, a sliding door system also saves space, the installation of mirror paintings is an original element of the interior. Among the shortcomings, a somewhat cumbersome form of construction can be distinguished, since the cabinet is quite deep and low.
Types of mechanisms
If several children live in a small room, then it is advisable to choose models with pull-out elements:
- for young children, the area of the play area is of great importance. Therefore, it is advisable to install an attic bed with a pull-out table. This design allows you to create a full-fledged workplace for the baby, when you want to do drawing, crafts or reading books;
- An attic bed with a roll-out table is a great choice for students. With such additional computer desks, comfortable working areas are created where it is convenient to carry out lessons and use computer equipment. The auxiliary surface is attached to the bottom of the countertop and can rotate in any direction.
Such furniture is popular due to its compactness and versatility.
Security requirements
The design of the attic bed is multifunctional, so first of all it is important to make sure the furniture is safe:
- the product must be made of quality materials: natural wood, chipboard, metal elements;
- the bed must be equipped with a protective side. Its height should be above the level of the mattress by about 20-25 cm. If it so happened that, taking into account the mattress, the restrictive element is low, it is advisable to buy special stops and fix them yourself;
- Particularly noteworthy are the stairs and stairs. Experts recommend giving preference to models in which the stairs are inclined. For comfortable use of the structure, the distance between the crossbars or steps should be about 30 cm. It is better if the crossbars are wooden, since the metal ones are cold and slippery;
- choosing an attic bed for small children, it is better to give preference to designs in which the ladder looks like a chest of drawers with steps. Such products are also used as additional storage places. To ensure greater safety of the stairs, you can attach special pads to its steps;
- it is important that the second tier is not located very low. It is necessary to select models with the correct ratio of the height of the second tier and the height of the child, otherwise the children will be uncomfortable using the workplace.
When choosing a loft bed, do not forget about the style of the room. The variety of furniture allows you to choose a design that will become a worthy element of the interior of the room.
Video


