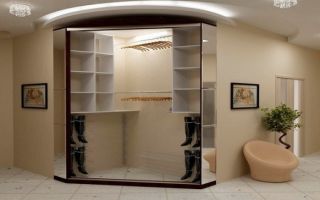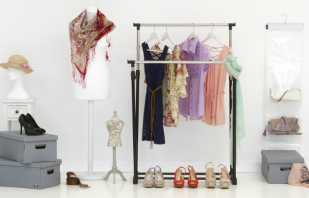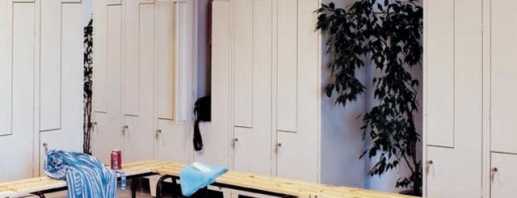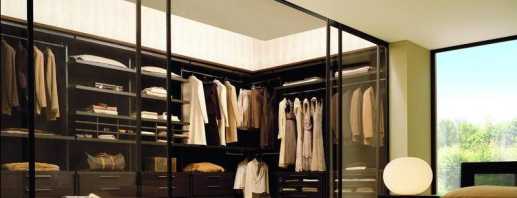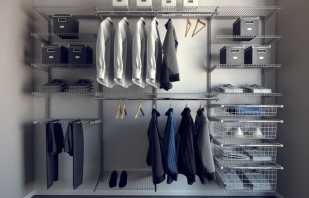If in the corridor to implement a dressing room, what must be provided
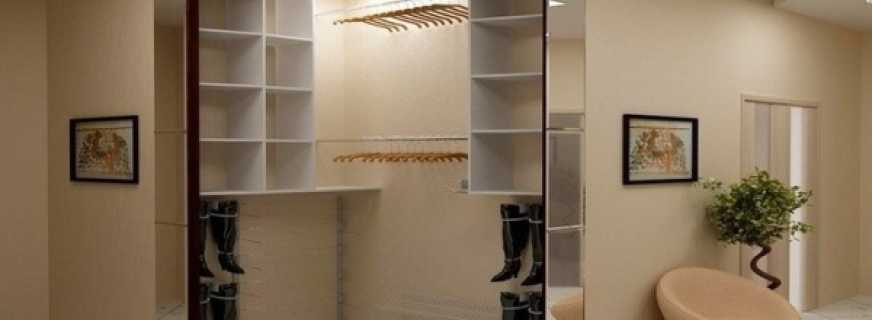
Creating an interior in a house or apartment implies not only its aesthetic component, but also practical, namely, optimization of living space. Many people wonder how best to have a dressing room in the corridor if there is a shortage of space in the housing. In addition, this decision will allow to modernize the hallway, to make it more attractive to guests.
Content
Advantages and disadvantages
To create a reliable and convenient place to store a large number of things, a sturdy structure is installed that most efficiently uses the space of the room. This will be an extremely useful solution for small hallways. Compared to a conventional cabinet, the dressing room wins in terms of efficiency due to the lack of gaps between the walls of the room and the external panels of the cabinet. This, of course, applies to the built-in wardrobe type.
Also, the price of built-in furniture is lower than for cabinet furniture. This means that only the internal structure of the cabinet and its front are retained. In addition, the overturning of such furniture is completely excluded.
The wardrobe, unlike a conventional wardrobe, is designed to serve as a room for changing clothes. This is one of the main advantages of this segment of furniture.
Having decided to organize a dressing room in his hallway, one can count on the fact that this furniture will be mounted on almost any surface, regardless of their shape or defects. Of course, the result depends directly on the skill of the installer. In addition, it will be an excellent place to store bulky sports equipment, such as skis or snowboards.
Despite a number of advantages of the built-in wardrobe, it also has disadvantages:
- the built-in wardrobe is a stationary design. Its installation is carried out only once and is adjusted to the specific dimensions of the part of the room. Carrying such a dressing room is excluded, since the likelihood that it will suit other surfaces for installation is extremely small;
- in case of dismantling the built-in structure, it will be necessary to make repairs in the installation area, since there will be traces of fastenings on the walls and ceiling.
Kinds
The diversity in the design and functionality of the dressing rooms creates an incredibly large space in order to create an exclusive interior design. Basically, this segment of furniture is divided into structures made of metal frames, structures made of chipboard panels. The second type wins in price and the possibility of self-modification, however, it looks more cumbersome. If installation cannot be done directly on the wall or ceiling, then a wardrobe box is created.
You can also classify built-in wardrobes by type of door, location in the room:
- swing doors in the dressing room can be used if it is not possible to install sliding doors. Despite its extraordinary nature, this type of door can be very useful if you install shelves for small accessories on their inner side or equip them with a small hanger. Louvred doors can become a very interesting design decision, which will also provide the necessary ventilation inside the structure;
- the installation of open shelves is dictated to a greater extent by modern trends, has a number of advantages over closed shelves. This option makes all things visually accessible, which speeds up the dressing process. Such a solution will make the dressing room visually spacious, lighter. In the case of using metal structures, it will be ideally combined with the design of the room in the modern or high-tech style;
- compartment doors are the most common type of wardrobe enclosure from room space. This type of door is designed to save space in the corridor. Also on the sliding doors you can install a large mirror;
- A corner dressing room in the corridor is considered very useful if it has a square shape. It is especially good to use this type of furniture structure if the corner is between two doors. This will avoid creating an obstacle in the passage of one opening to another;
- creating a dressing room in a niche is one of the most convenient ways to organize storage for things. The very concept of a dressing room in a niche already implies its large internal space, which will allow you to easily enter inside, use the niche as a closet and as a place where you can easily change clothes.
Materials for the manufacture of facades
Today, among the facades installed on the dressing rooms, sliding mechanisms are leading. They left behind swing doors and folding doors with accordion construction. Despite the preferences of designers, each type has its advantages and disadvantages. The main materials for manufacturing use metal, wood, MDF plastic, particleboard and glass. Dressing rooms in the photo corridor will help to better understand what materials they can be made of:
- surfaces of facades equipped with a mirror are considered comfortable. In it, you can easily see yourself in full growth. In the case of a dressing room, the mirror should be located inside the store. It can be tinted, matte or stylized as Retro, thereby eliminating excessive catchiness;
- the most common are facades made of particleboard and MDF. Particleboard veneered with veneer or laminated, and MDF can be painted and applied to the image surface. MDF is a malleable material. Facades made from it with the help of milling can be of any even the most complex form;
- new and still not popular, these are solid high panels, but they differ in a rather high cost;
- translucent panels are also used for the facade of the dressing room, which give the impression of spaciousness of the room. Designers do not bypass the facades of tempered lacquered glass;
- natural wood is a material for facades in a classical style. Such a wardrobe design will emphasize the respectability and taste of homeowners;
- combined facades made of several materials. For example, the frame can be aluminum, wood or plastic, and part of the surface area of the doors is made of glass or plexiglass.
Recommendations for filling
Today, chipboard panels are used as material for storage systems. They are distinguished by a high level of strength, low price and the ability to create any requested form. In addition to wooden elements for furniture structures, aluminum, chromed metals and other accessories for furniture are used.
The functionality of the dressing room and its interior space depend on the method of filling and the materials used. Even the smallest dressing room is able to accommodate a large number of clothes, things, provided that it is properly designed.
For a more ergonomic distribution of storage space, it is worth dividing it into three zones: bottom, middle and top. Each of these zones has its own task, so each of them should be formed in a clear way:
- the lower zone is intended mainly for storing things that are rarely used. It can be equipped with large drawers for bedding, blankets, rugs and other household supplies. It is also considered acceptable to place a shoe compartment in this area, but it should be made high (more than 45 cm) so that high women's boots can be stored there. On the lower zone, you can also put wardrobe boxes and baskets;
- The middle zone is for commonly used items. It is necessary to equip it with rods, the height of which will allow you to hang the longest clothes on them. In addition, the middle level is filled with open shelves and drawers. In order for everything to be in the field of view, boxes, shelves must be placed at eye level. A useful idea in this case will be the use of glass for the manufacture of front panels of furniture elements. This will extend the life of the moving mechanisms. The middle zone usually takes from 60 to 90 centimeters;
- upper zone - a zone of hats, rarely used things. This zone is located above the middle, reaches the ceiling. It is usually equipped with doors. It is worth noting that the depth of the upper zone should remain small in order to be able to get things from each far corner.
A variety of furniture, accessories, materials for filling allows everyone to create a dressing room to their own taste.
Video


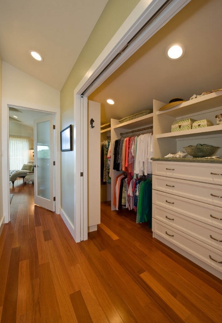
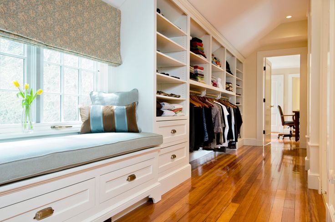
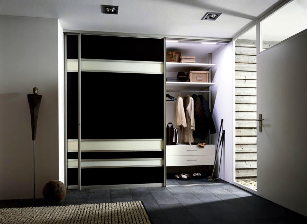
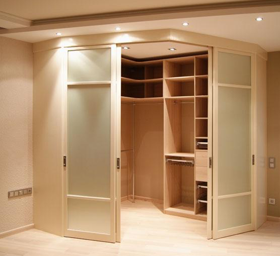
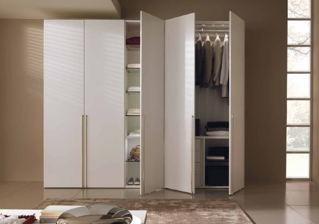
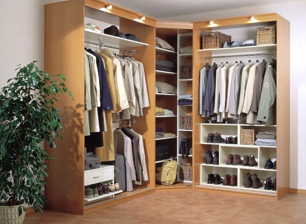
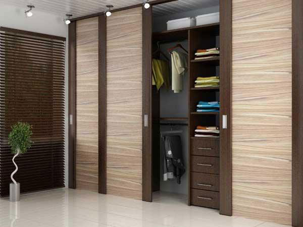
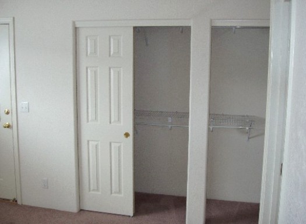
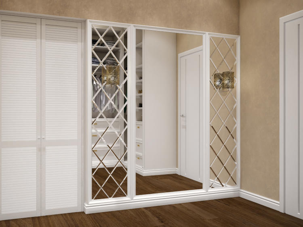
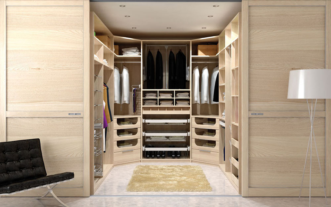
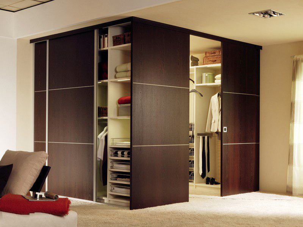
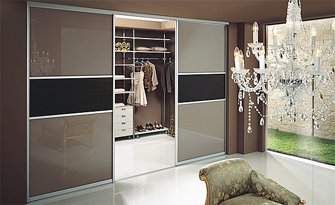
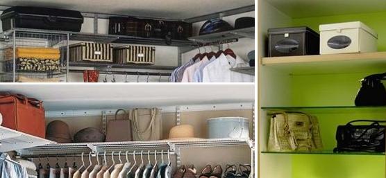
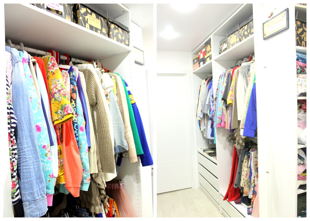
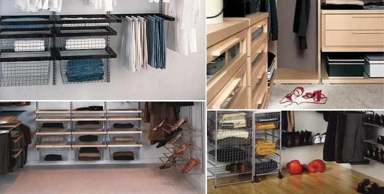
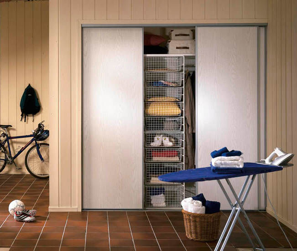
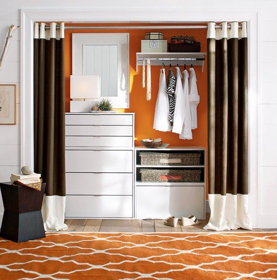
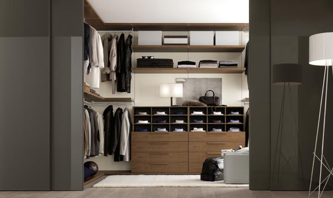
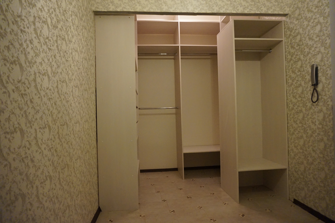
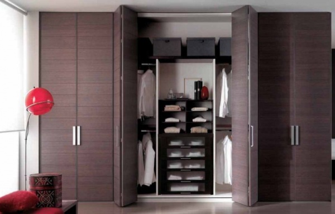
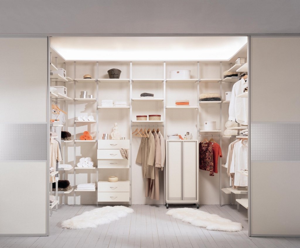
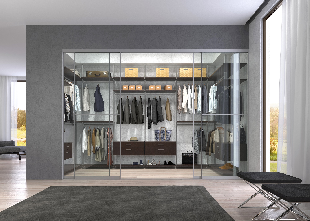
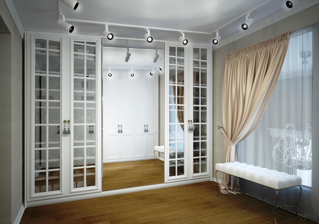
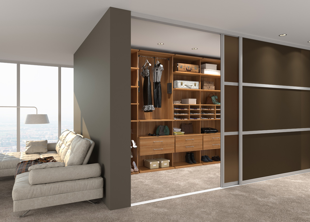
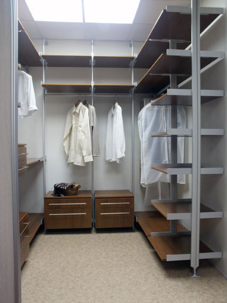
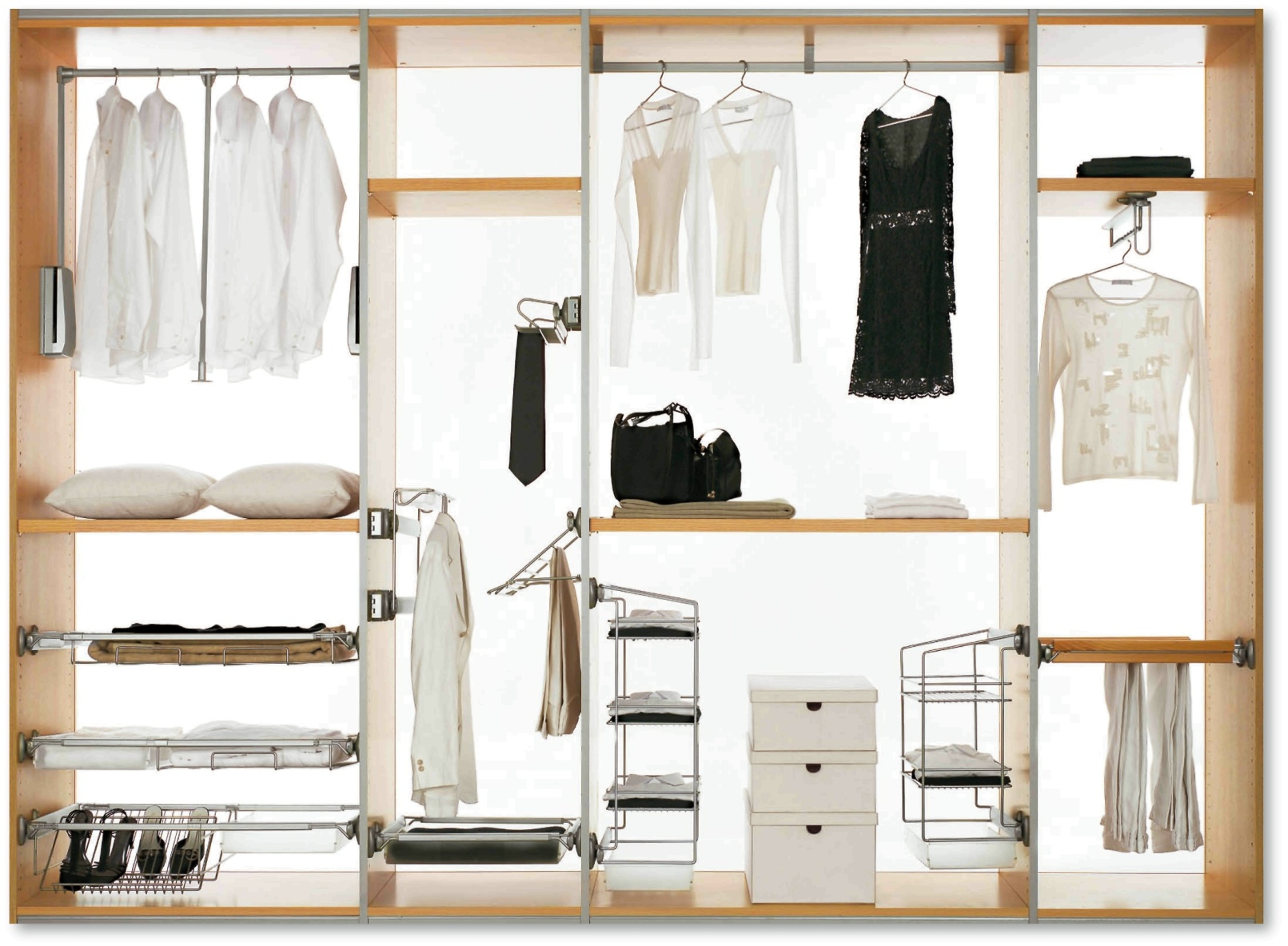
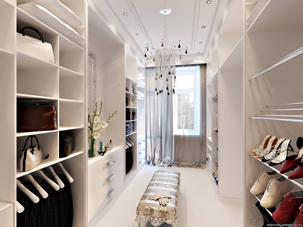
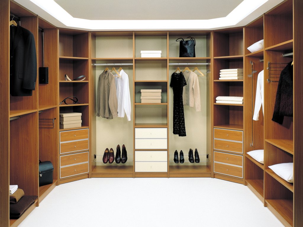
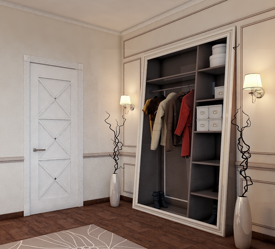
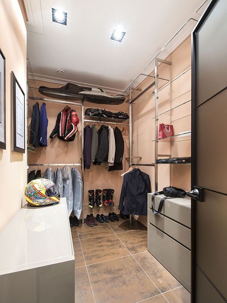
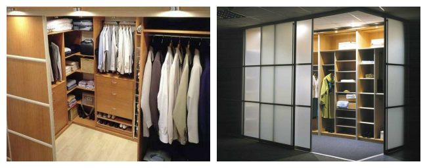
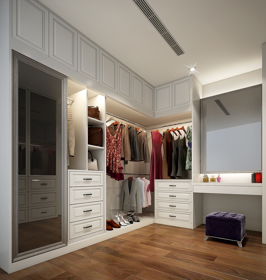
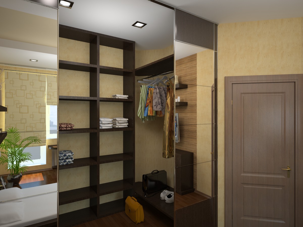
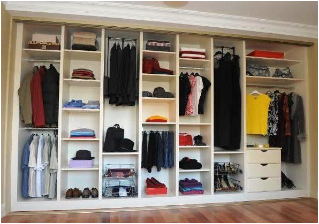
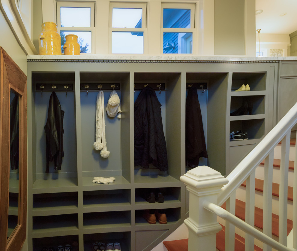
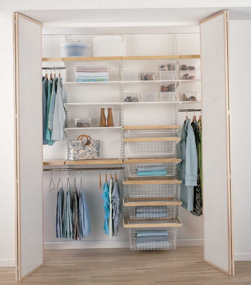
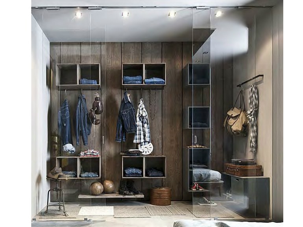
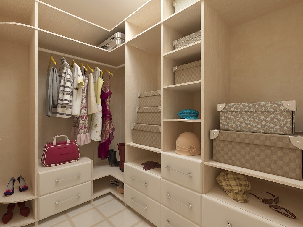
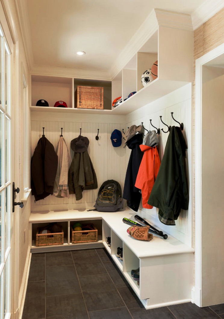
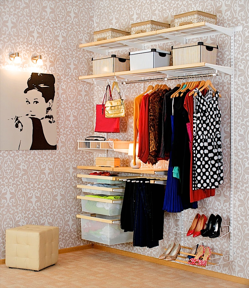
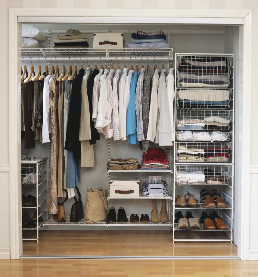
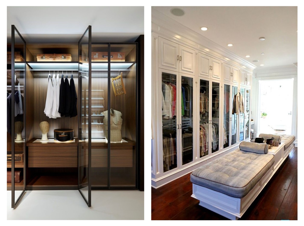
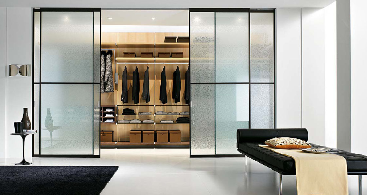
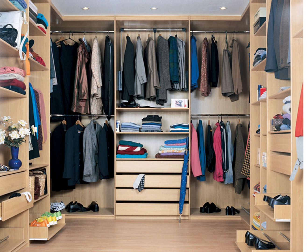
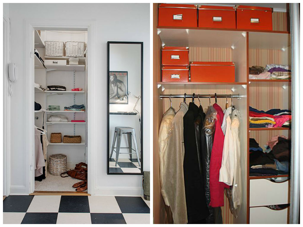
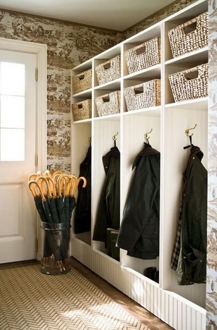
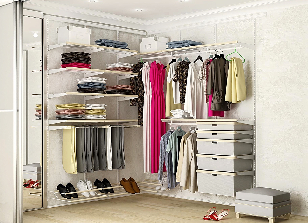
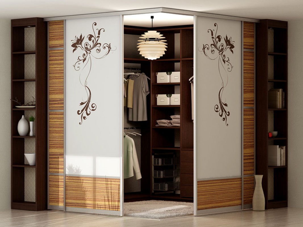
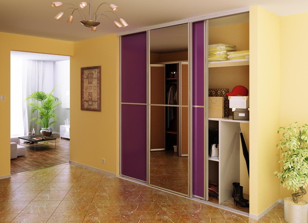

 (votes: 2, average rating: 4,00 out of 5)
(votes: 2, average rating: 4,00 out of 5)