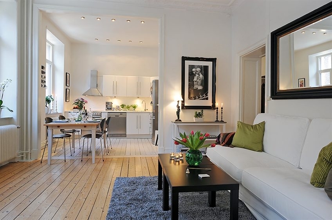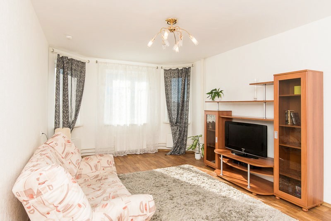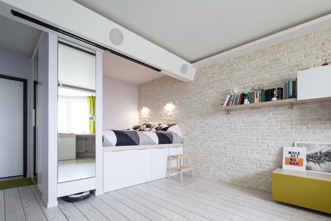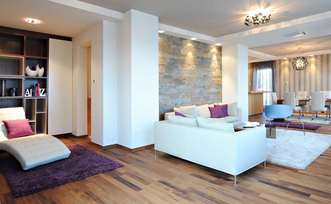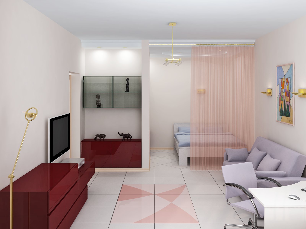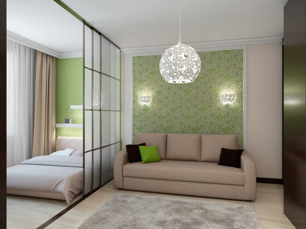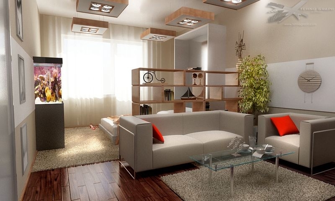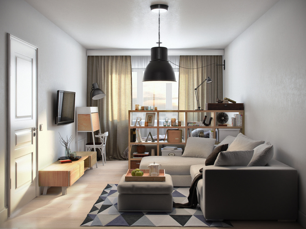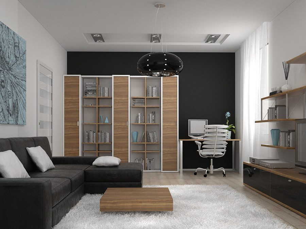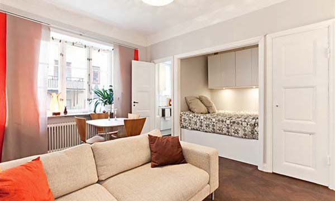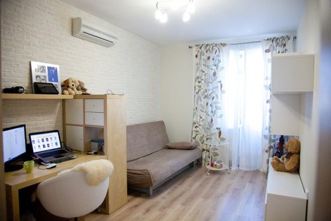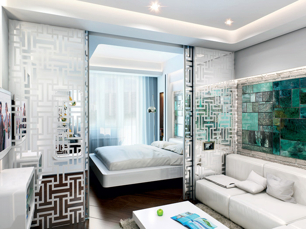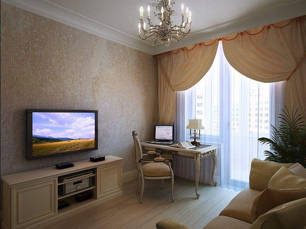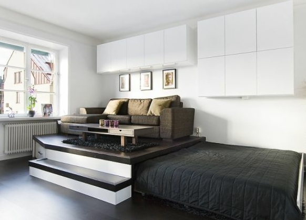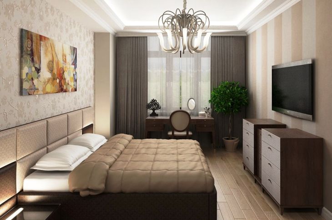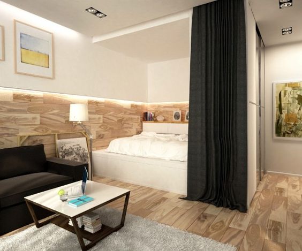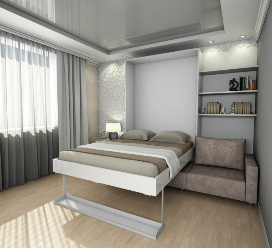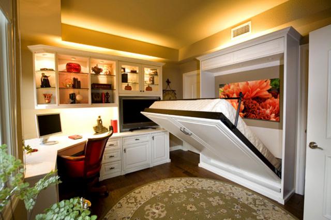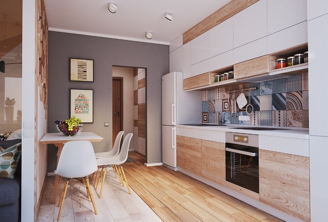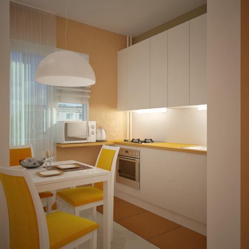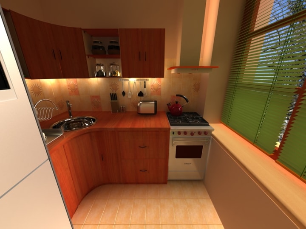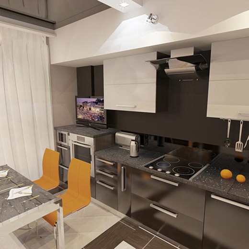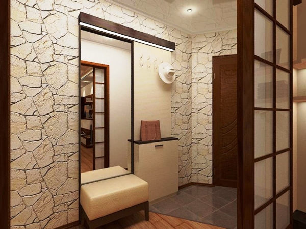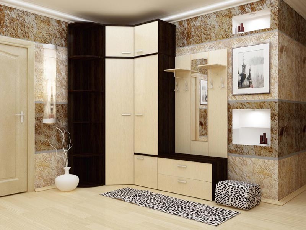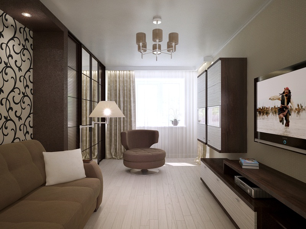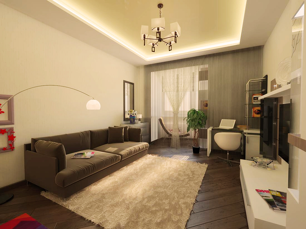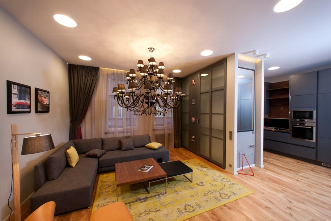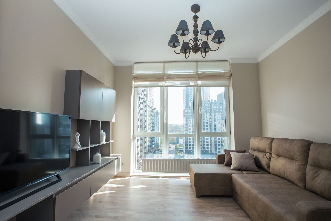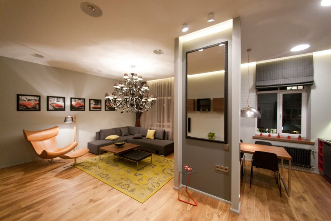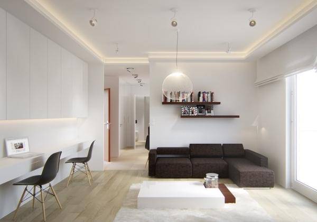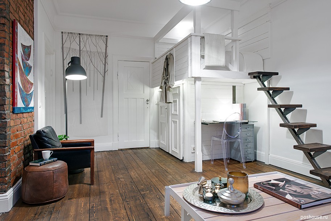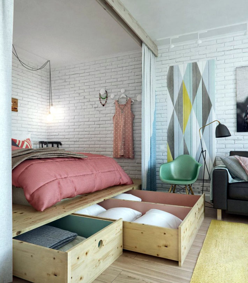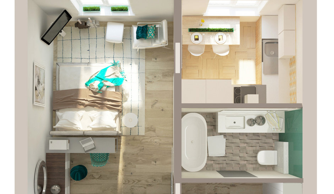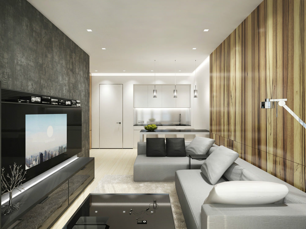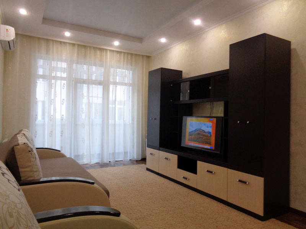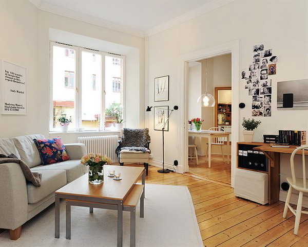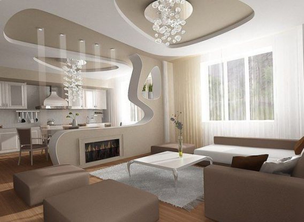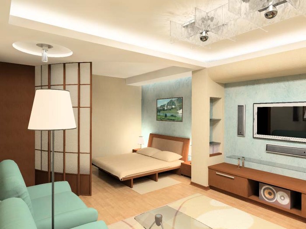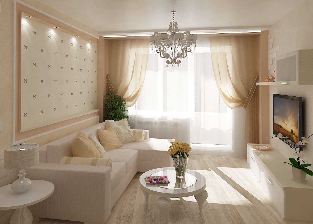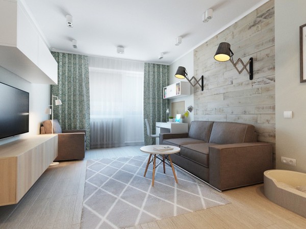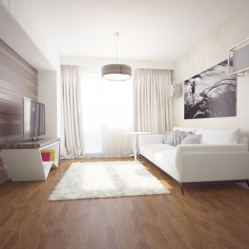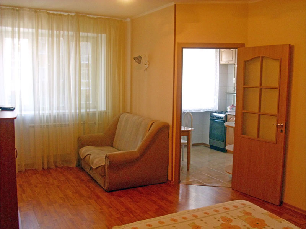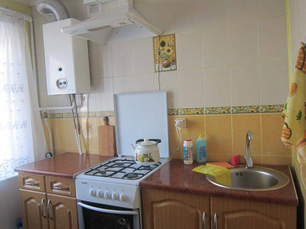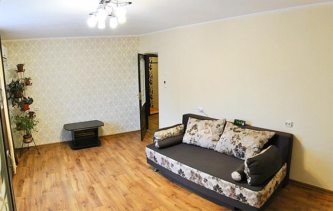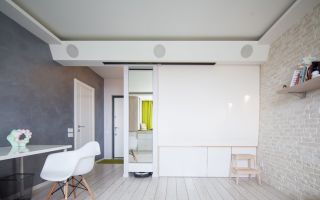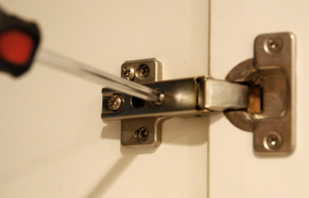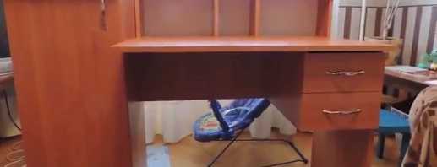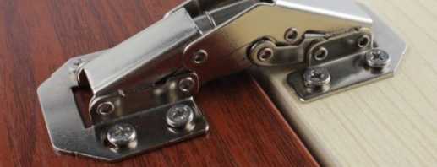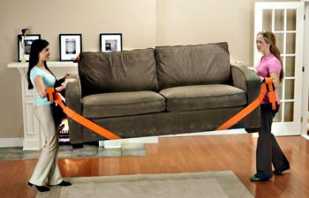Options for arranging furniture in a one-room apartment, design tips
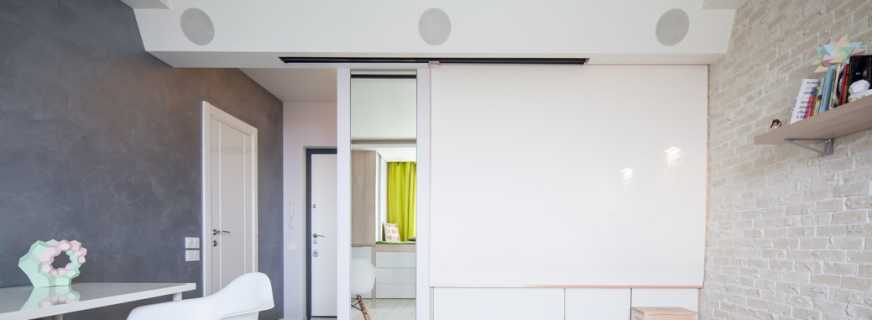
A one-room apartment is associated with a lack of space. In residential buildings of economy class, the minimum living area of such apartments is 14 square meters. In elite new buildings, this figure is at least doubled. However, in an apartment consisting of one room, it is always difficult with furniture. But in a small apartment it can be convenient and psychologically comfortable for each member of the family, if the interior is properly organized. We will find out how to arrange all the necessary household items correctly.
Content
Basic principles
The most important thing when furnishing a one-room apartment of a minimum area (28 square meters) is to take into account the number of residents in this territory, their age, tastes, preferences.
The standard principles of practical and aesthetic organization of the environment are the following:
- Proper use of space - creating the most open area by combining the living area with a kitchen, hallway. Redevelopment - elimination of partitions between residential and domestic premises, a combination of furniture and equipment close in functionality in one space; the device of internal partitions, windows, openings, arches, podiums; the elimination of doors, their replacement with sliding doors or a change in the direction of their opening; vertical organization of the interior (available even with a standard ceiling height of 260 - 270 cm!);
- Functional furniture - the use of non-standard, folding furniture that can be built into wall niches, alcoves, other places (this can be bought in the store or made to order), a bed with a lifting mechanism, a bed that transforms into a wall with a sofa, shelves and a wardrobe; sofa bed, folding sofa, ottoman, sofa bed, folding sofa, ottoman. The use of mobile furniture items - transformers: folding chairs, a sliding table, fabric hanging wardrobes, screens on wheels;
- The visual effects of enlarging the room are the active use of mirrors, mirror surfaces, the competent choice of color and pattern of wallpaper, the use of suitable photo wallpaper, flawless lighting.
It is important to choose a small apartment light walls, ceiling, floor, combined with the color of the furniture. The level of comfort of housing directly depends on the chosen method of redevelopment of the interior. The smallest change of internal partitions can lead to the desired result.
Posting Rules
Like any responsible business, the selection and arrangement of furniture does not endure fuss. You can’t follow your desires and buy “this wonderful bed” or “delightful wardrobe” just because you liked them.Furniture is an important part of the interior, you need to choose it based on the technical capabilities of the room. Otherwise, all this beauty will turn into a ridiculous pile. But do you need a comfortable living environment, not a warehouse? Therefore, before you furnish a one-room apartment with furniture, try to assess the capabilities of the premises, how to redevelop it if necessary:
- Do not rush to bring household items and decor if the room is empty, or take them out if you are thinking about reorganizing the space;
- Measure the room, hallway, kitchen, make an apartment plan on paper or using a graphical computer program in which interior designers work;
- Create several furniture options by hand in a prepared plan or on a computer;
- Analyze photos of the furnishings of an apartment like yours. This will help to navigate the organization of space, to choose suitable interior solutions;
- Design tips for zoning space will be helpful. In this case, in the middle of each zone, the main pieces of furniture are placed in odnushka, and additional ones are placed around them;
- Opt for compact, space-free furniture;
- If you need a lot of furniture, then it is better to put it closer to each other, so that it is convenient to move around the apartment;
- Reflect all your preferences and ways of moving around housing in the plan.
If you are not the only occupant of the apartment, coordinate with several family members several options for plans, together approve the most successful one.
Hall
One-room apartment is a living room, a bedroom and an office at once, therefore we bring in the furniture only necessary and not bulky, which has maximum functionality. If you have at your disposal an apartment built during the reign of Khrushchev, the first step on the way to the atmosphere of the hall will be the refusal to arrange furniture along the walls. This likens a narrow rectangular room to a corridor or a carriage, which can not be called a cozy nest.
Modern design decisions are based on a square shape, since it is most convenient when creating an interior. What kind of furniture is needed and how should it be arranged in one-room Khrushchev, including?
Cupboard
We give the advantage of the coupe (one of the doors or all can be mirrored):
- Firstly, it is capacious;
- Secondly, it can serve to distinguish two zones, if you place it with the end part to the wall. In this case, it visually ceases to be perceived as a traditional cabinet standing along the wall;
- Thirdly, it is tall, the upper shelves will replace the mezzanines.
Chest of drawers
Choose tall and narrow to lighten the space as much as possible.
Bed
For a good rest you need a comfortable berth. But letting the king’s bed fail. The options for odnushki are as follows:
- Folding sofa, an important detail of which is the presence of drawers for storage;
- You can do without this item if you make a bedroom on the windowsill. It will take alteration of the window sill to a wide, long one, but this option will save space;
- Another option is to create a berth by the window on the podium, inside which there are many compartments for storing things;
- A practical solution - a bed on the upper tier, a wardrobe, a working area, a computer desk, a chest of drawers, shelves, a pull-out bed on the lower tier - in one. This megafunctional invention is real! It is ideal for small size even when a baby appears and the question arises, how to arrange furniture in a studio apartment with a child and make a children's area.
Tables and shelves
Books, documents, needles, threads, all kinds of various household trifles should always be in order, at hand, in a certain place, so that they are convenient to get out without spending a lot of time searching (you can use dividers, sign boxes, boxes if they are opaque ) Optimal for this use:
- Open wall shelves of different lengths, where it will be possible to put decor items, place a photo;
- Open shelving, serving simultaneously as a partition;
- Closed shelves, interior boxes and baskets;
- Built-in headsets, which, when opened, serve as a work table, niches and shelves for storing various items.
When choosing your built-in furniture, pay attention to the following details:
- Its color should not contrast with the color of the walls, so as not to visually reduce the area of the room;
- Try to place such transformer headsets not above the berth, because these are still attributes of the working area.
Armchairs and pouffes
We'll have to abandon the massive chairs, replacing them with mobile folding chairs.
Lighting
In one-room apartments, an adequate level of lighting plays an important role. It is preferable not to use dimensional floor lamps and other massive light sources. It is best to make spot ceiling lighting, purchase wall sconces, table lamps in the style of minimalism.
Kitchen
A refrigerator, stove, sink, cutting table, cupboards for dishes, products, spices, a dryer, a microwave, a food processor - this is not a complete list of kitchen attributes. All of them should fit on a minimum of 6-8 square meters, while not hampering your movement around the room and ease of use: when opening the oven, you should not think about how not to touch the refrigerator.
Kitchen furniture should be ergonomic and functional. The dimensions of the kitchen set are minimal. It is better to make an individual project that allows you to rationally use the corner space of the kitchen.
The combination of kitchen and room is one of the common solutions to the problem of lack of space if a family of three lives in the apartment. At the same time, the broken wall between the two rooms is partially restored by installing kitchen floor cabinets, which are a continuation of the headset, with a countertop, which can well serve as a place for eating and a bar counter. A small kitchen is often associated with a lack of space for a dining table, which the whole family could gather at. Therefore, the dining area becomes necessary, and the studio apartment becomes popular.
Hallway and corridor
The entrance hall in the apartment is a business card. The general perception of the interior also depends on its design. The layout of the halls in different apartments is different, so ideas that work on the atmosphere of a square hallway will be completely inappropriate in a narrow and long one. Rate the size of the hallway, lighting, ceiling height.
If the hallway is small (represents a corridor), do two ways:
- Design it according to the accepted design rules;
- Combine an entrance hall with an adjoining room - a kitchen or a living room.
In the first case (especially when it comes to Khrushchev), you will have to abandon the large cabinet, use instead:
- A sliding wardrobe with mirrored doors will not only increase the visual space, but also solve the problem with the mirror in the hallway. In such a closet there will be enough space only for seasonal outerwear (middle tier), shoes (lower tier), accessories (upper tier), all irrelevant is cleaned for storage in the room. If possible, it is worth putting an ottoman for the convenience of putting on / removing shoes, next to place a shelf or hook for a shoe spoon;
- Modular furniture is an excellent solution for any, especially small hallways .. No bulky cabinets, only interesting constructive proposals. Such a kit is assembled to order and will certainly meet all your requirements.
In the second case, the wall between the hallway and the room or kitchen is liquidated, replaced by an arch or other architectural solution. The entrance hall becomes part of another space and must stylistically correspond to it.
Features of accommodation depending on the size of the apartment
One-room apartment, regardless of footage, is a universal territory.The main features of the situation here will be the order and organization, the versatility of objects. Remember that large furniture is a compositional center. But the number of meters leaves its mark on the distribution of furniture, its design solution.
In a small room without a balcony, it is better to abandon bulky furniture, preferring modular. Such a room should be equipped in the style of minimalism, so that each item stands in its place. Focus on the most necessary, actively use the wall, corner space, the space under the windowsill. Preferred:
- A bed, which can easily be transformed into a guest in the afternoon;
- A table that can be used as a working, toilet seat;
- Sliding wardrobe or built-in wardrobe;
- Hanging, hinged shelves, racks, mezzanines - an excellent storage option, an interesting way to make the room stylish;
- Corner furniture always looks original, does not clutter up the space, on the contrary, makes it smoother.
If the apartment has a balcony or a loggia, it is reasonable to make him / her part of the living room: a workplace, a recreation area can be placed here.
Zoning
How to arrange furniture in an apartment with a living area of not more than 18 square meters? The answer is obvious - zoning space. Depending on the composition of the family, rooms such as:
- Guestbook
- Working;
- Sleeping;
- Children’s (the arrangement of this zone depends on the age of the child and should change over time: for a newborn and a preschooler - one organization for a children's corner, and for a schoolchild and student - a full-fledged workplace).
For the children's zone, you need to choose the warmest and most lighted place! A loft bed with a workplace will be an excellent alternative to a children's room.
If parents get a non-isolated space, they should consider arranging in the passage room so as to preserve their personal space.
The allocation of functional zones can be done using:
- Shelving;
- Screen;
- Baldakhinov;
- Sliding partitions;
- Hanging partitions;
- False wall;
- The catwalks;
- Partition shelves made of drywall;
- Inclusion of a balcony in the space of the room;
- Devices of a berth above the guest area;
- The device of a sleeping / working / children's place on the "second floor" if you have high ceilings.
Common mistakes
Not everyone can afford to invite a specialist to properly arrange furniture in a one-room apartment. Not everyone is given a sense of proportion and style. Not everyone has the knowledge, patience and time to create a competent interior. That is why the result of planning turns into disappointment. To prevent this from happening, consider the most common mistakes and try to avoid them by arranging odnushku:
- A similar project - even in the smallest one-room apartment there should be a place for the entrance hall, guest area and personal space. But why combine the kitchen and the room if one person lives in the apartment? And if there are several inhabitants, it is just necessary to zone the room;
- Excessive zoning - a standard option for one person or a couple - two zones in the room. A greater number of partitions without an appropriate number of inhabitants will make living uncomfortable;
- Refusal from a full place to sleep.
- Non-mobile interior - when there is not enough meters in a one-room apartment, it is impossible to arrange stationary furniture everywhere. Think constructively;
- Transformers are not in place - if everything is transformed, assembled, then this space is necessary for something. If you do not need it for anything, then you can do without transformers and put, for example, a normal bed;
- An ill-conceived storage system - why do you need drawers and chests of drawers if you have a built-in headset, a podium or a wall niche ?;
- Unsuccessful eclecticism, or in what style of room - you can not overload one room with a combination of different styles, more than three colors, a variety of textures and light sources.The space must be homogeneous.
- Accumulation of unnecessary things and objects - get rid of unnecessary on time, so as not to turn the housing into a pantry, but yourself into a box.
Let one-room and small-sized, but this is your apartment. What it will be up to you!
A photo
Video


