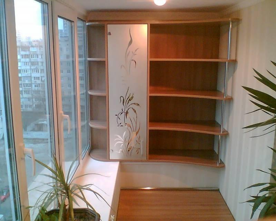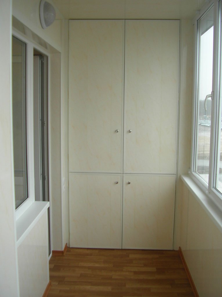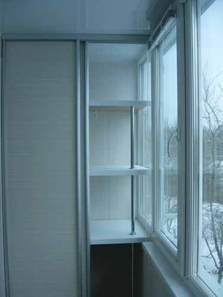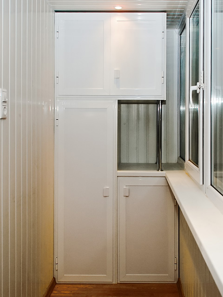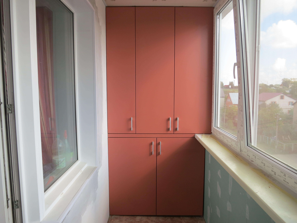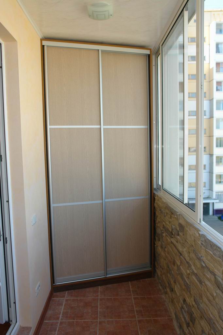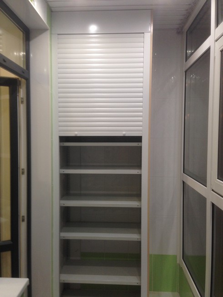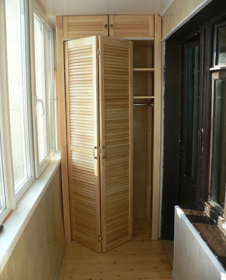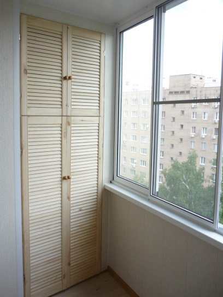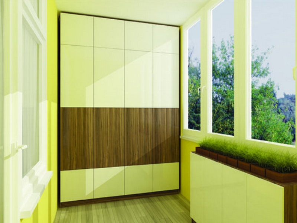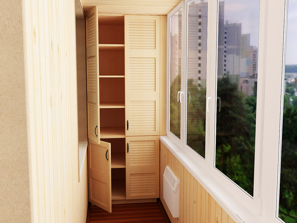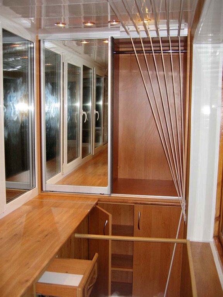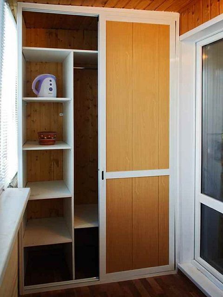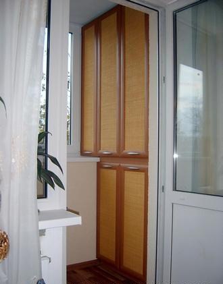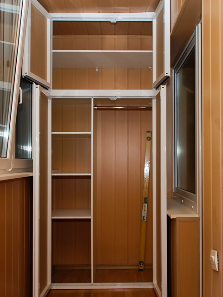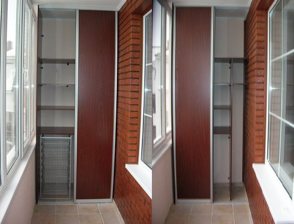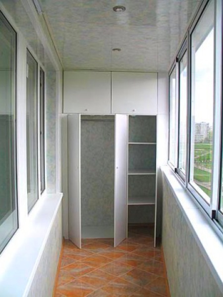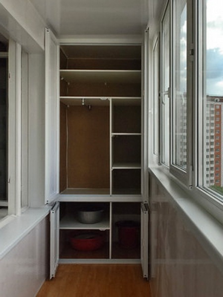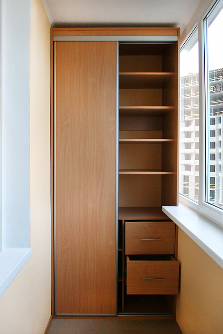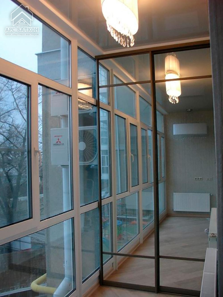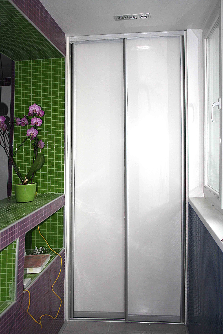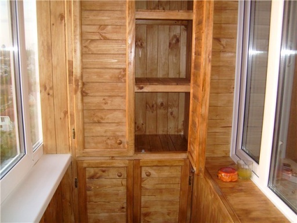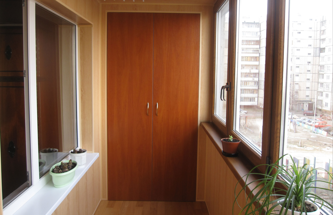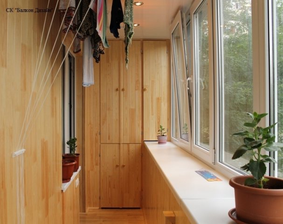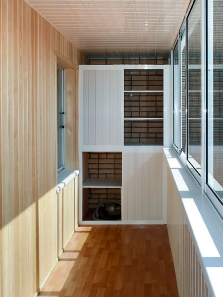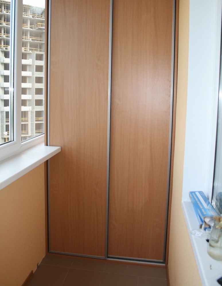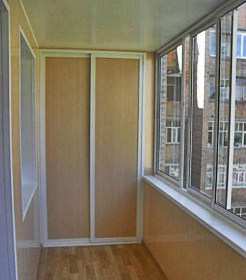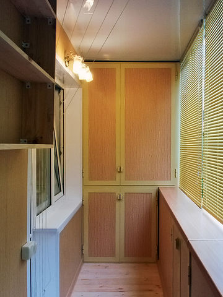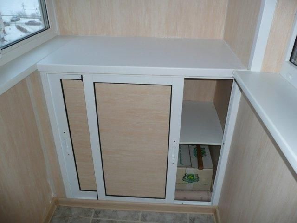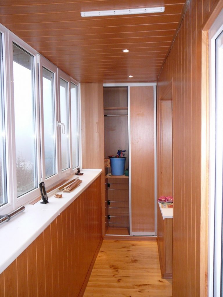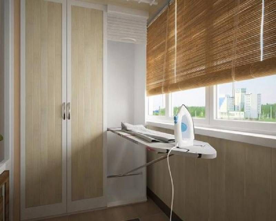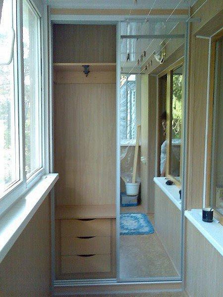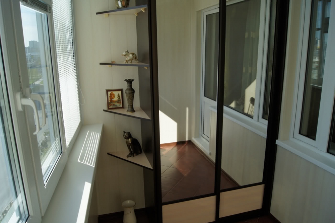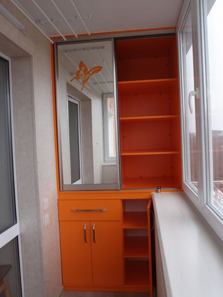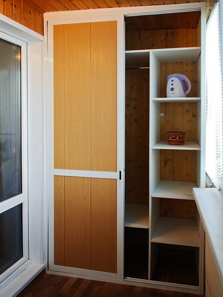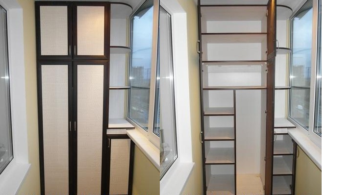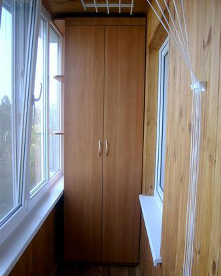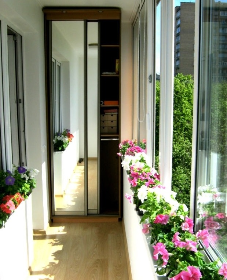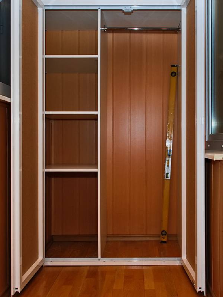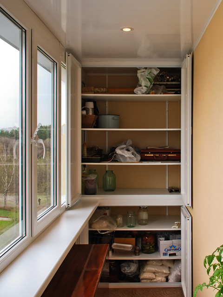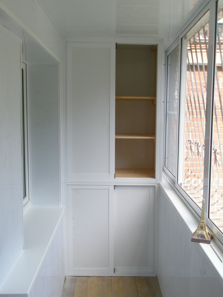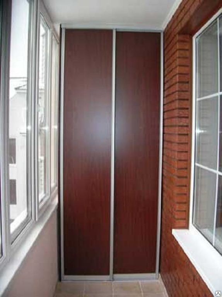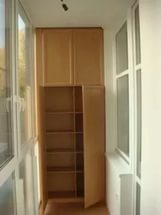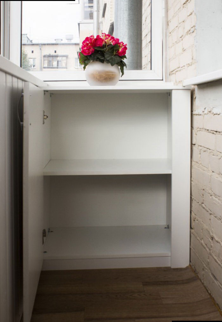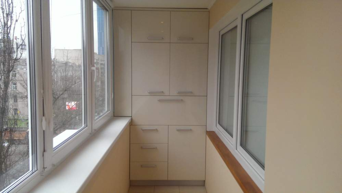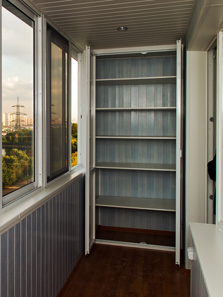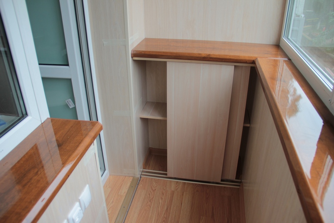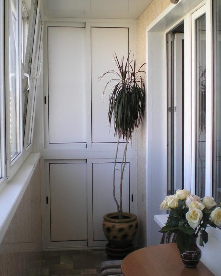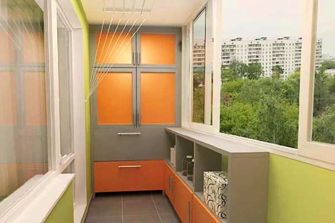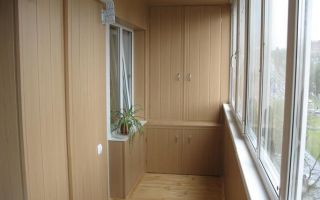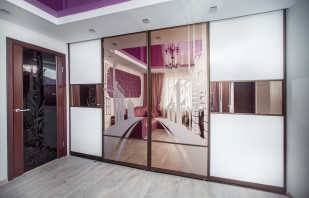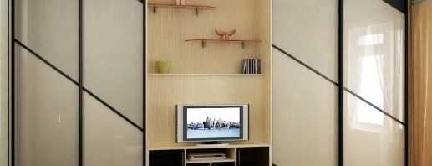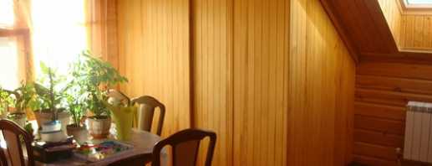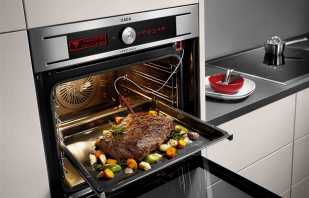Features of the choice of built-in wardrobes for the balcony, existing options
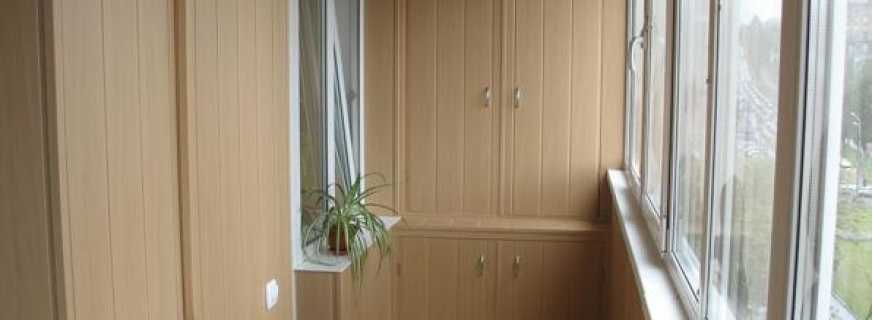
Redevelopment and repair of the balcony is always a grandiose change in the appearance of this room. To rationally use the space, you need to choose the right headset. One of the relevant furniture items is a built-in wardrobe on the balcony, which will help to organize things and hide them from prying eyes.
Content
Advantages and disadvantages
Some apartment owners like to leave their balconies empty with just finishing work. This solution can be understood - the small area of the balcony does not allow it to be used for its intended purpose. Others, on the contrary, strive to competently dispose of the available squares. Built-in furniture, namely a closet, has several advantages, among which:
- universality - it is possible to adapt a built-in furniture product on the balcony to any needs. The main thing is to decide in advance what will be placed inside the cabinet. Often there are stored blanks for the winter, part of household tools, and even books. Having arranged a small library on the balcony, you can spend time there for hours, while the purpose of the area will not change;
- space saving - after filling out the built-in wardrobe on the balcony and moving parts of objects from other rooms into it, it becomes possible to place furniture for other purposes in the apartment, thereby saving space for it;
- accessibility - varieties of models are of high quality and suitable price. The user does not have to overpay for expensive cabinet furniture. In addition, you can make a built-in cabinet yourself by drawing a product diagram and making the necessary measurements.
Any furniture item, along with pluses, also has minuses. There may not be enough space in the built-in balcony wardrobe. Shallow depth makes itself felt when a cabinet needs to be filled with overall objects. Inconsistency in the style of the built-in model can negatively affect the interior of the balcony, however, this issue is resolved by careful selection of colors.
It is worth considering that the built-in furniture is difficult to transform and rearrange. If it was decided to mount the cabinet in the wall, it is worthwhile to understand that you can only change its location in the process of subsequent overhaul.
Varieties
Before equipping a wardrobe on a balcony in a five-story building, it is necessary to understand the types of models. They can be classified according to the following criteria:
- on the opening system;
- in shape and size;
- by filling;
- according to the material of manufacture.
We consider each of the categories in detail, describing the types of built-in closets.
According to the opening system
Outwardly attractive furniture product will be doubly pleasing to the owners, therefore, before choosing a model, it is worth considering the type of door opening.Depending on the area of the balcony, various types of flaps will be appropriate or inappropriate. Today, manufacturers of built-in furniture equip cabinets with such doors:
- swing - are considered a classic option. A built-in wardrobe for a balcony with swing wings can be seen in the photo below. To make such a model will be easier and cheaper, however, it is difficult to enter swing doors into a balcony with a small space. They will require additional space for opening;
- accordion door - this type of mechanism is based on the use of several wings when opening folding in one accordion type. A big plus of such a door is saving space on the balcony. In addition, when extended, the door does not go inside, but opens outside, therefore, the internal area of the cabinet is not lost. Another advantage is the highlight in the interior. Having made a door from a perforated furniture panel, you can add a share of originality to the style of the balcony;
- roller shutters - it is optimal to install a wardrobe with doors of this type on the loggia if the balcony windows face the sunny side. Aluminum construction helps protect the inside of the furniture from dust and sun. Roller shutters are compact in size and will not take up much space;
- compartment doors - the most popular option among users' choices is the design of the doors of the built-in wardrobe according to the type of compartment. It is important to understand here: in order for the roller mechanism to work correctly, it needs a sufficient width.
Designers recommend choosing the type of door opening based on the dimensions of the balcony.
In shape
If we talk about the standard balconies of the panel nine-story building, then the size of the room can not boast. Usually this is an area of 2 square meters and it is impossible to place dimensional furniture on it. Since the balcony itself is often performed in a rectangular form, the cabinet should also have the appropriate indicators.
Some apartment buildings have rounded or corner balconies. To make built-in furniture for such a non-standard loggia will be problematic. However, there is always a way out - to make the shelves yourself, adjusting the dimensions of the product so that you can install a rectangular door.
Based on the foregoing, it is worth making a conclusion - built-in balcony cabinets have a width of not more than 1 m and a depth of 40-50 cm. The second parameter is calculated based on the location of the balcony door or windows.
To add a touch of grace to the room, you can choose a built-in wardrobe with separate side shelves made in a curved form. They can store decor elements or favorite books. If space allows, the owners equip a triangular-shaped wardrobe - this option is suitable for a loggia in a country house. A photo of the triangular built-in wardrobe can be seen below.
By filling
In order to rationally use the internal space of the built-in furniture, it is recommended to competently approach the choice of filling for the model. We single out the basic configuration of such products:
- horizontal internal shelves - built-in cabinets are often equipped with these elements. They are located at different heights for storing items that are small and large. For example, in such a cabinet it is convenient to put the ironing board in folded form or a dryer - for them you will need high shelves. For conservation for the winter, it is worthwhile to provide shelves of different heights, suitable for glass jars;
- drawers - this element can be fully integrated or have a separate facade regardless of the cabinet door. Boxes store household utensils, textiles;
- mezzanines - located at the top of the cabinet and designed to store things that are not needed for everyday use. Basins, buckets, rags are placed here;
- open shelves - carefully designed furniture products equip this element. So that the shelves do not interfere with the user, they are installed closer to the balcony window;
- rods - some owners think - why do we need a rod in a closet on the balcony? It also performs a useful function. It is recommended to hang old clothes, towels. For rational use on the bar, you can organize a storage system using special carabiners that move one after another on it.
Filling the closet on the loggia always depends on the preferences of the owners, so before choosing it is necessary to clearly decide what exactly will be located in the balcony product.
According to the material of manufacture
When choosing a cabinet production material, it is worth considering the fact that the furniture is waterproof. Balcony - a place where there is damp and wind. Such conditions will not contribute to the long life of the cabinet made of unprotected raw materials.
Modern manufacturers use the following materials for a balcony cabinet:
- plastic;
- chipboard plates;
- natural wood;
- metal.
Plastic is considered a practical, inexpensive and durable material for furniture. Due to the wide color gamut, it is not difficult to choose a product for the interior of the balcony. However, raw materials have a drawback - with constant exposure to sunlight, plastic fades and loses brightness. In addition, the material is unstable to mechanical damage.
Particleboard, as well as laminated counterparts, are suitable for any type of furniture. They have a wide range of features, including: practicality, resistance to external factors, ease of care, a large selection of colors.
Natural wood can withstand heavy loads, therefore, a large number of cans with blanks is allowed to be stored in such a cabinet. The tree looks attractive and emits a persistent aroma. The only drawback of raw materials is its cost.
Metalloplastik or metal structures have increased strength. They are protected from external influences and are not affected by humidity. The load holding level of one shelf reaches 40 kg. The material is easy to maintain and resistant to temperature changes. When choosing the material for the manufacture of the built-in cabinet, make sure that it is reliable enough and suitable for storage needs.
Rules for placement taking into account the size and shape of the balcony
The most optimal type of installation of a built-in cabinet is its location near the balcony door. It is there that there is some distance intended for storage. If there is no such place, we recommend that you consider the basic rules for competent product placement:
- near the window - if the angle where the room window is in contact with the loggia wall is free, it is recommended to install the cabinet there. Then its design may be slightly different: under the window itself, you need to make a small table, which is a continuation of the built-in wardrobe;
- in the corner - arranging the corner model will allow you to use the space correctly if it is not suitable for other furniture. The option is also suitable for balconies with beveled corners, a photo of which can be found in this material.
A built-in wardrobe can be purchased ready-made, or you can do it yourself. The best option is a built-in niche made of drywall and shelves made of chipboard. Timely care of the product and the choice of water-repellent materials will significantly extend the life of the cabinet.
Video

